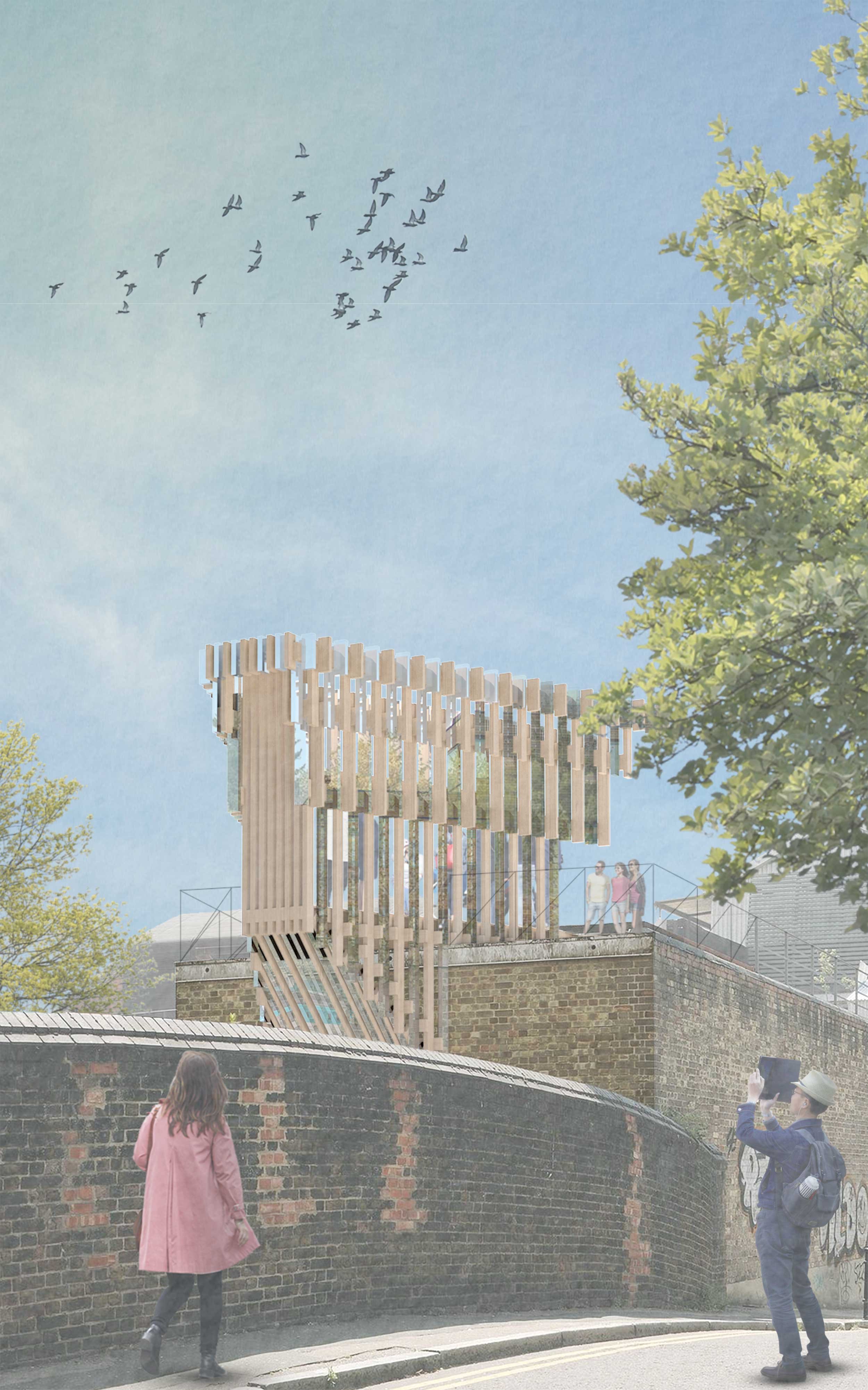Fraction Pavilion, London
An architectural pavilion designed to discuss Local Planning Authority rules, regulations and constraints.
The installation ‘Fraction’ aims to provide a permeable platform, both literally and figuratively, that perches on the rooftop edge to facilitate future discussions within the local community.
We ask what happens when deconstruction becomes a forum for collective construction?
Fraction - 1. A small part or amount of something; 2. A division.
The space is surrounded by staggered uniform timbers, in repetition along two lengths that converge towards the centre. This is a comment on the design iterations (and sometimes struggles) required for a planning submission; the design represents both a process and the outline of an unfinished building.
As you approach the overhanging edge the structure opens, using full-height vertical timbers to form a slit, much like a Bartizan or turret. This creates a space where considered discussion can take place regarding progressive planning tactics; an advantageous ‘defensive’ position where incoming planning ‘battles’ can be fought.
The timber fins would alternate between a natural (or painted) and a perspex reflective finish; when viewed from afar the installation would appear to partially reflect the surrounding varied built environment. This allows it to conform to the local authorities’ contextual considerations of the site. Partial views, both externally and from within the structure, would be visible through the staggered gaps. This creates interest and helps to frame fragments of the local area.
Contributors would be invited to place an object for discussion on the central plinth, such as an approved planning document, planning objections, or a model of a proposed local development. Visitors, Architects, Planners, Developers and alike could then discuss the topic within the confines of the structure. This justification follows the planning guidance of a ‘temporary space for research in a warehouse environment’.
The structure is mainly recycled from the previous Architects Potemkin pavilion using the standardised timbers cut to varied lengths. The repetitive form allows for a modular design, providing a more fluid construction and a demountable option that could be relocated if required. The overhanging form is based around a gallows bracket design. The plinth towards the entrance could allow for the structure to contain a concealed counter weight and the ability to be fixed at a cantilevered origin point, which can be moved depending on the structural requirements.







