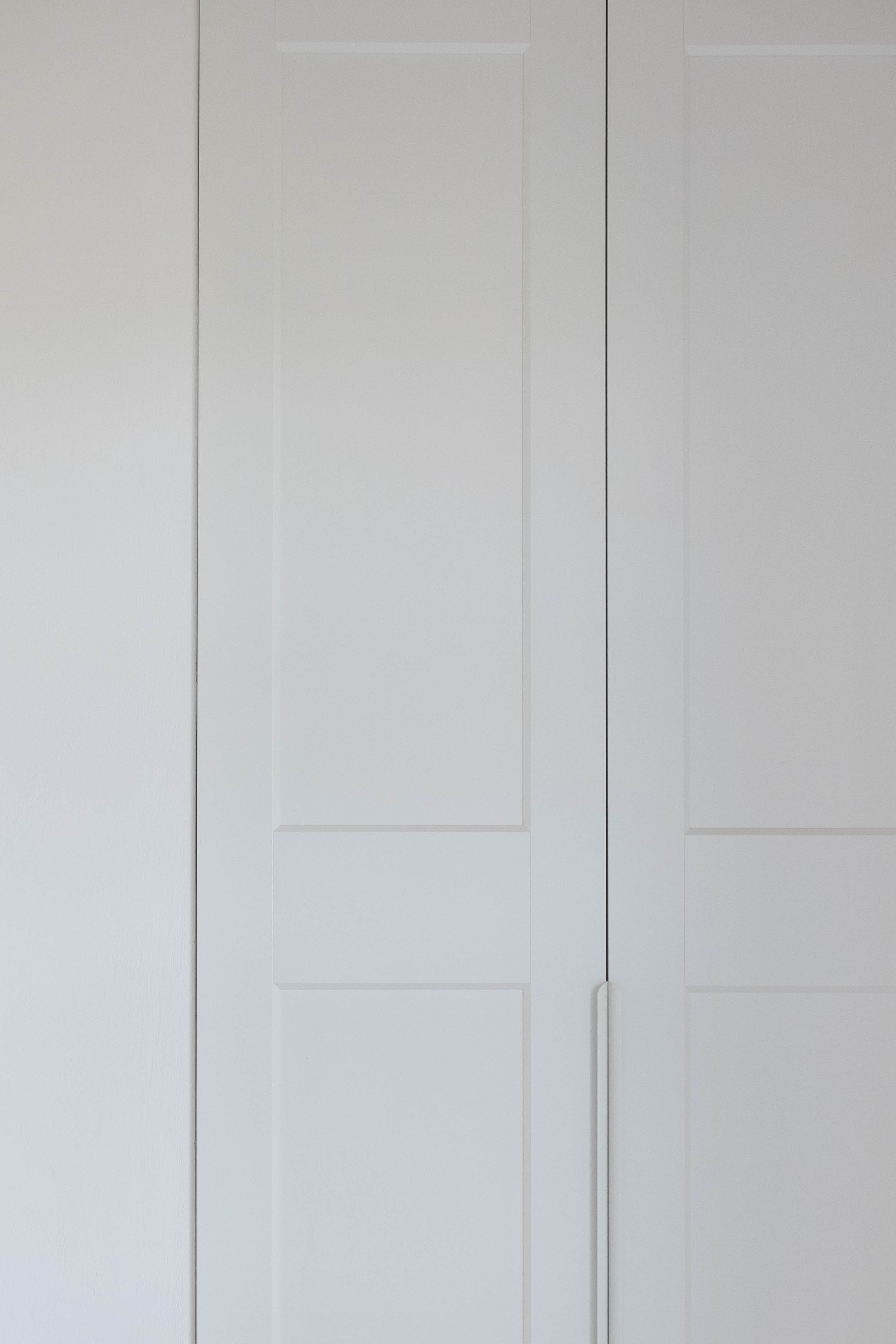Mati House
Internal refurbishment to existing house.
Internal refurbishment to an existing house creating open plan living.

Internal refurbishment to an existing house creating open plan living.


















