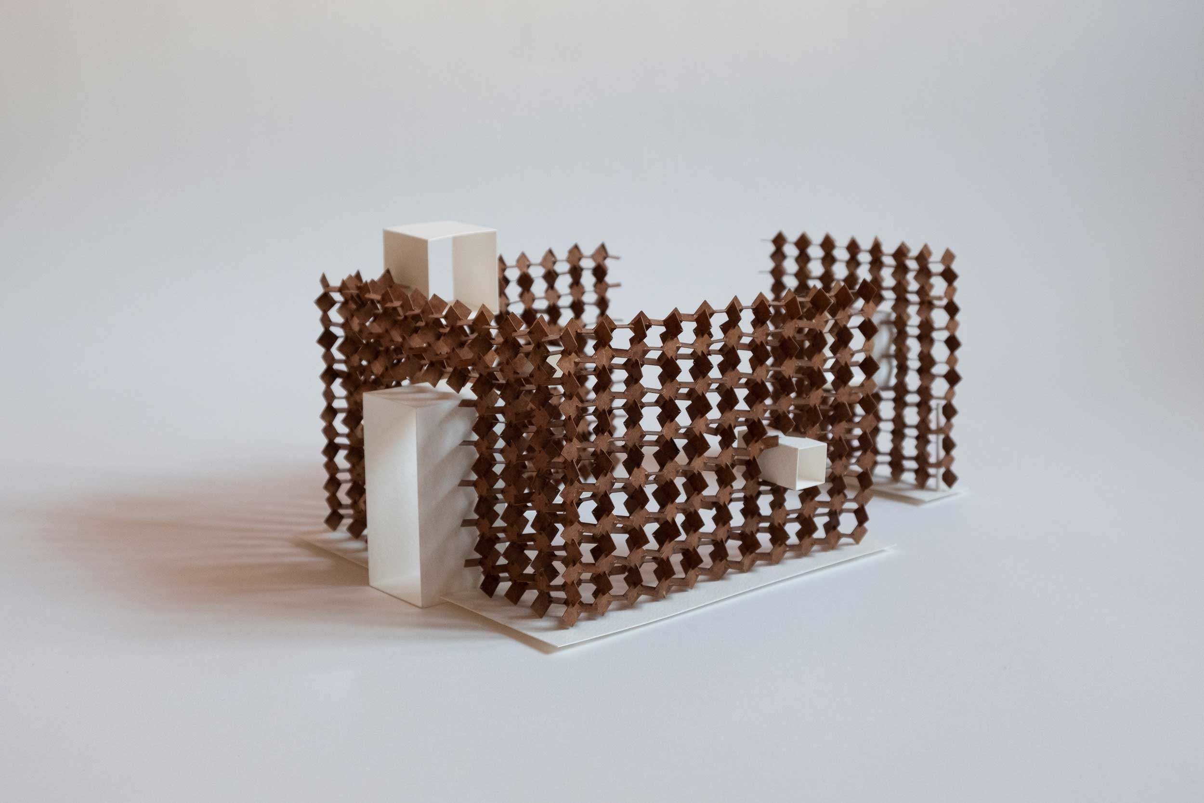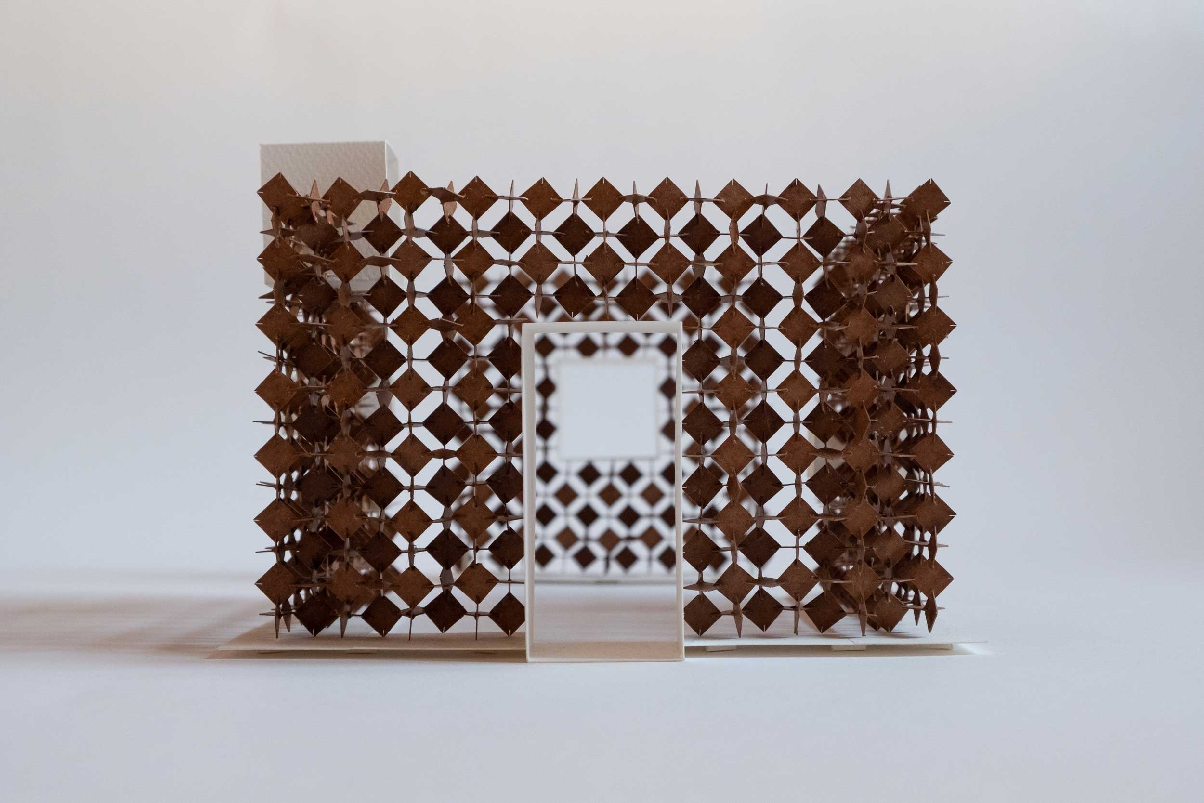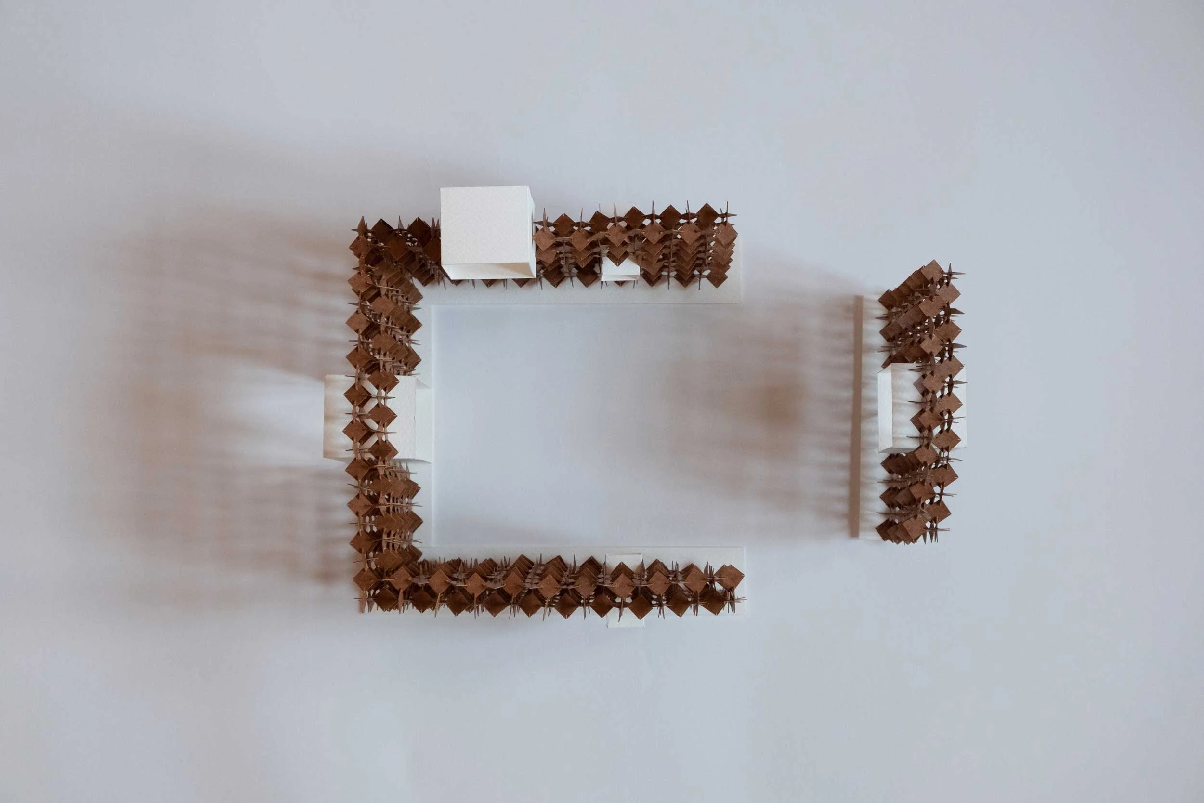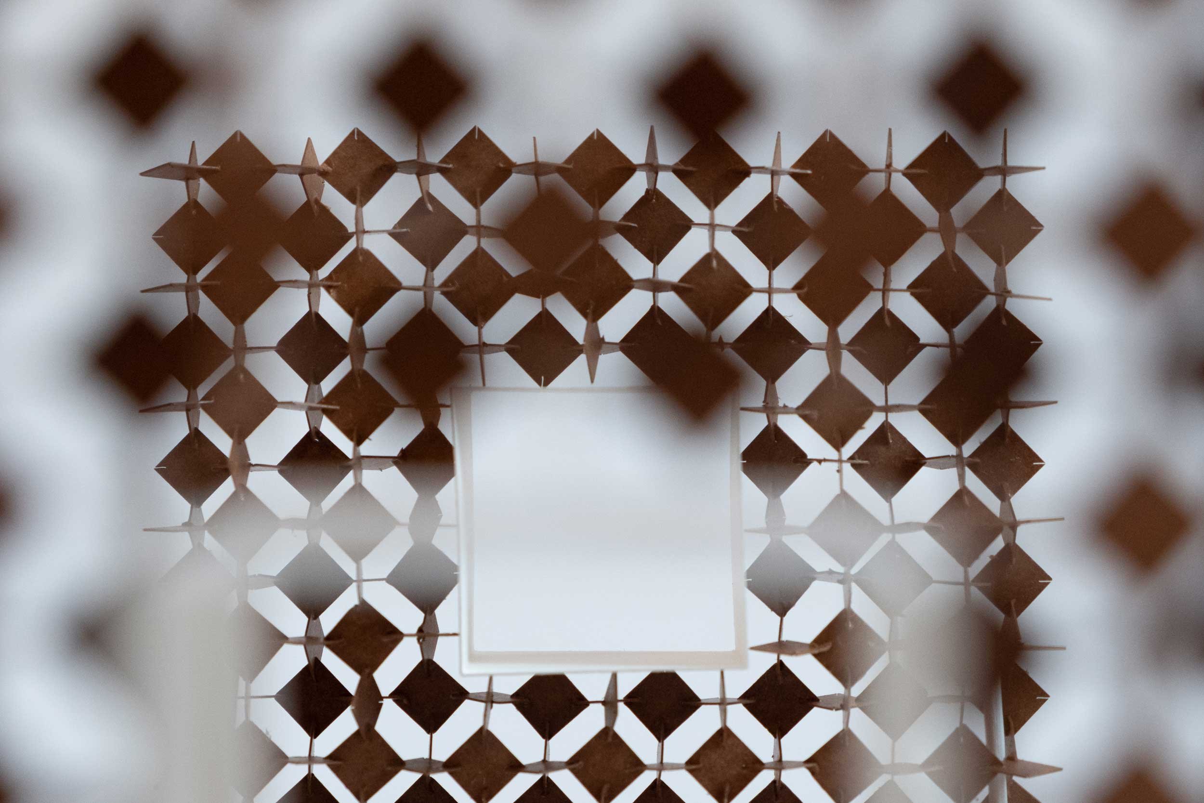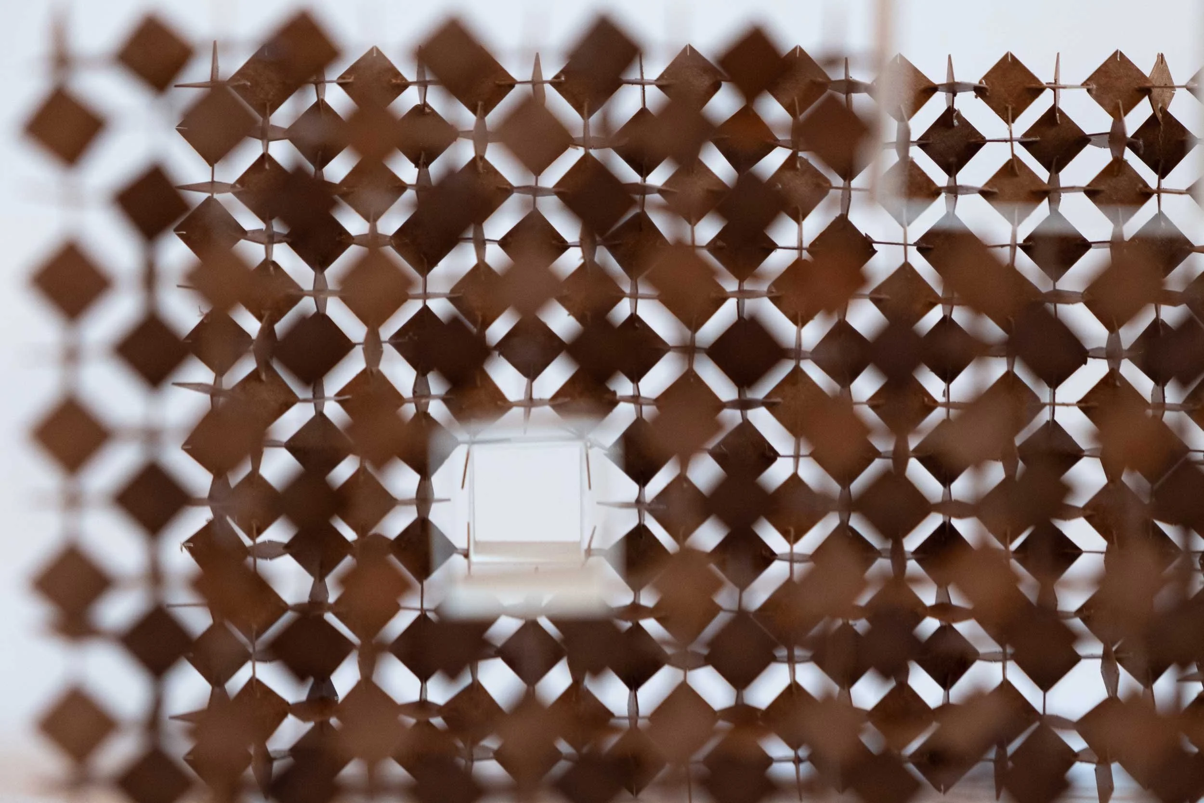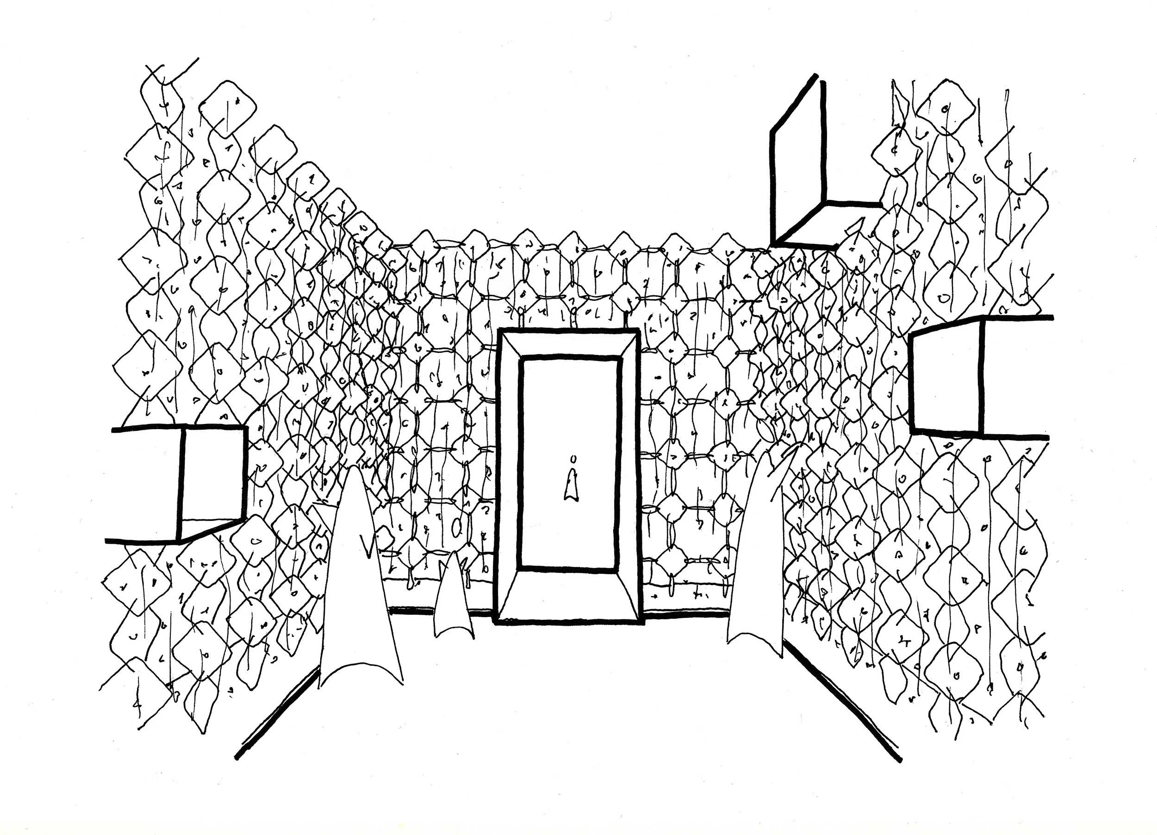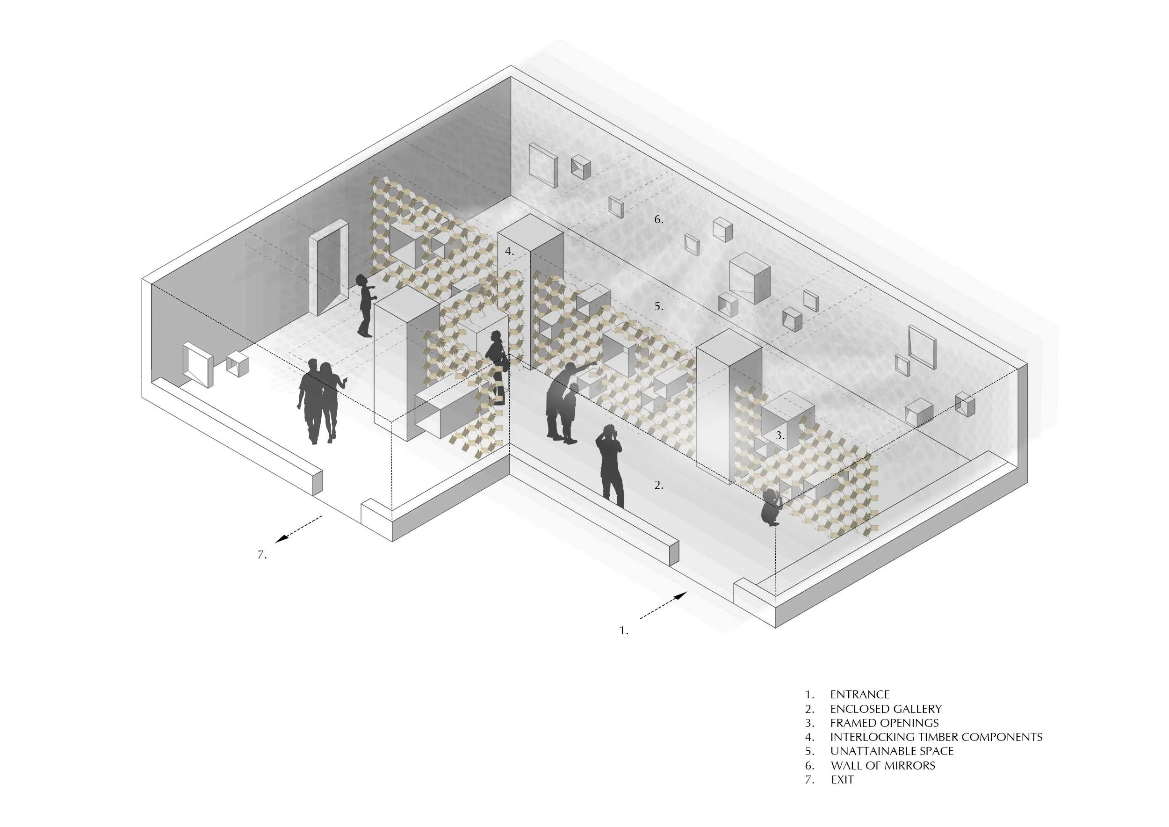Openclosure Pavilion, London
Architectural design pavilion displaying an abstract representation of a residential building that questions the concept of physical and spatial boundaries in the form of an architectural public installation.
The floor plan has an area of 7.5m2 , representing the smallest a single bedroom can be for new build residential housing in England. The pavilion is designed to show how a space can be made to feel open and light whilst forming a relationship with its surroundings, even in a challenging city environment. Viewers enter the pavilion through a 'doorway', with framed openings punctured through the facade representing 'windows'. One of the 'walls' is pulled away from the others, as if the 'room' is being disassembled and the boundaries of architecture are being dissolved.
The installation is formed from interlocking timber squares which play with both light and shadow. Their interwoven formation combined with the punctured openings allow glimpses of activity within the pavilion without revealing visitors' identities, playing on the idea of privacy within buildings. When viewed from within, architectural elements of the pavilion's surroundings are visible, providing a relationship with the structure's context. The pavilion has been designed from the outset to be enjoyed by everyone with accessible openings and level access throughout.
Our proposal was accepted by the London Festival of Architecture 2019 and was granted approval under the fringe event (pending funding and location). The concept was later taken as an idea and interpreted as a submission for the RIBA Architecture Gallery at Portland Place, London.

